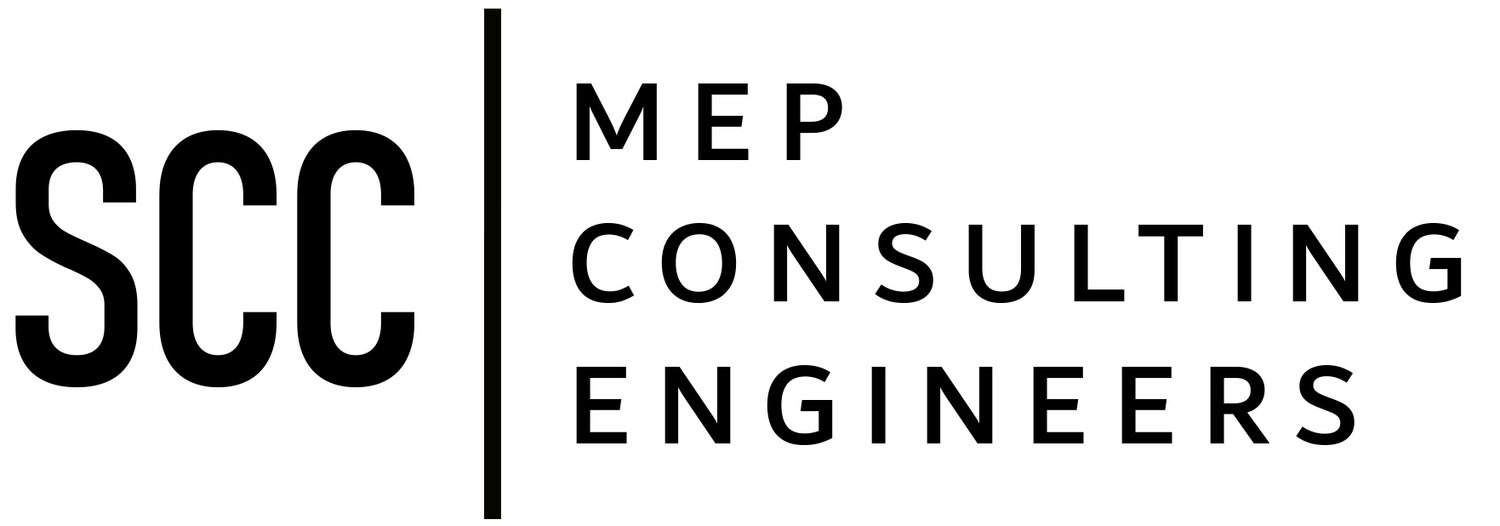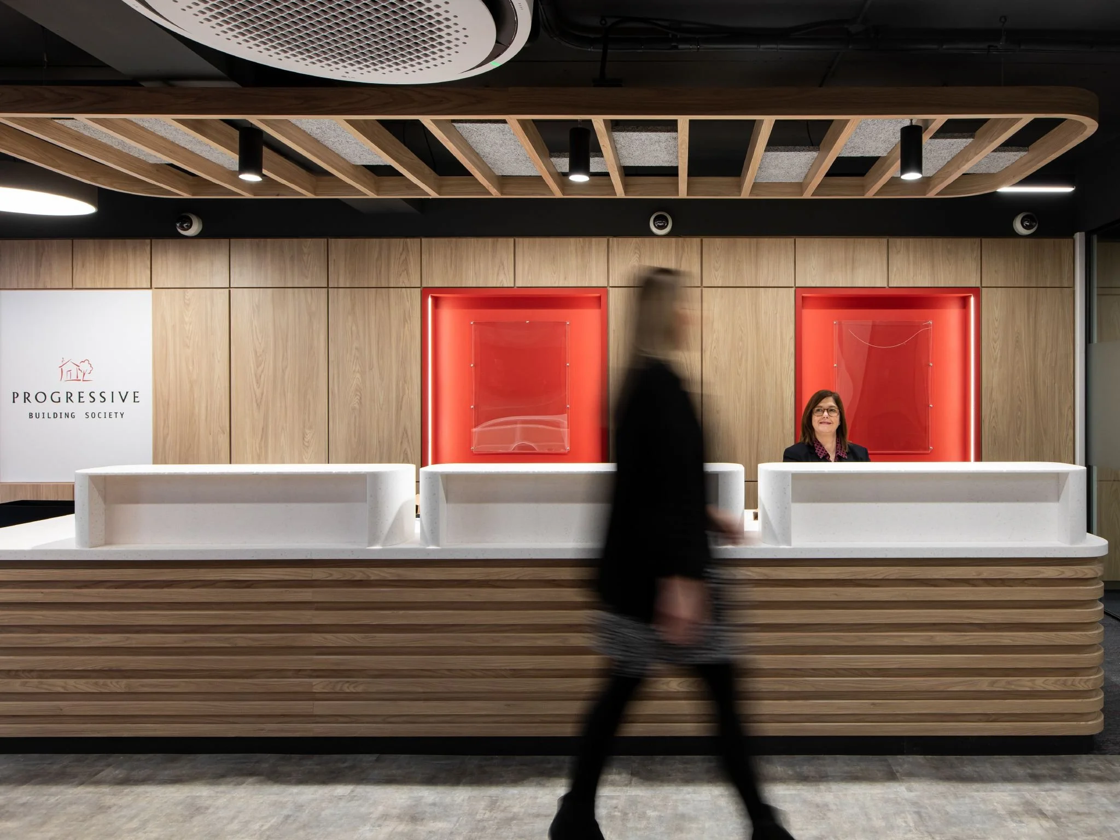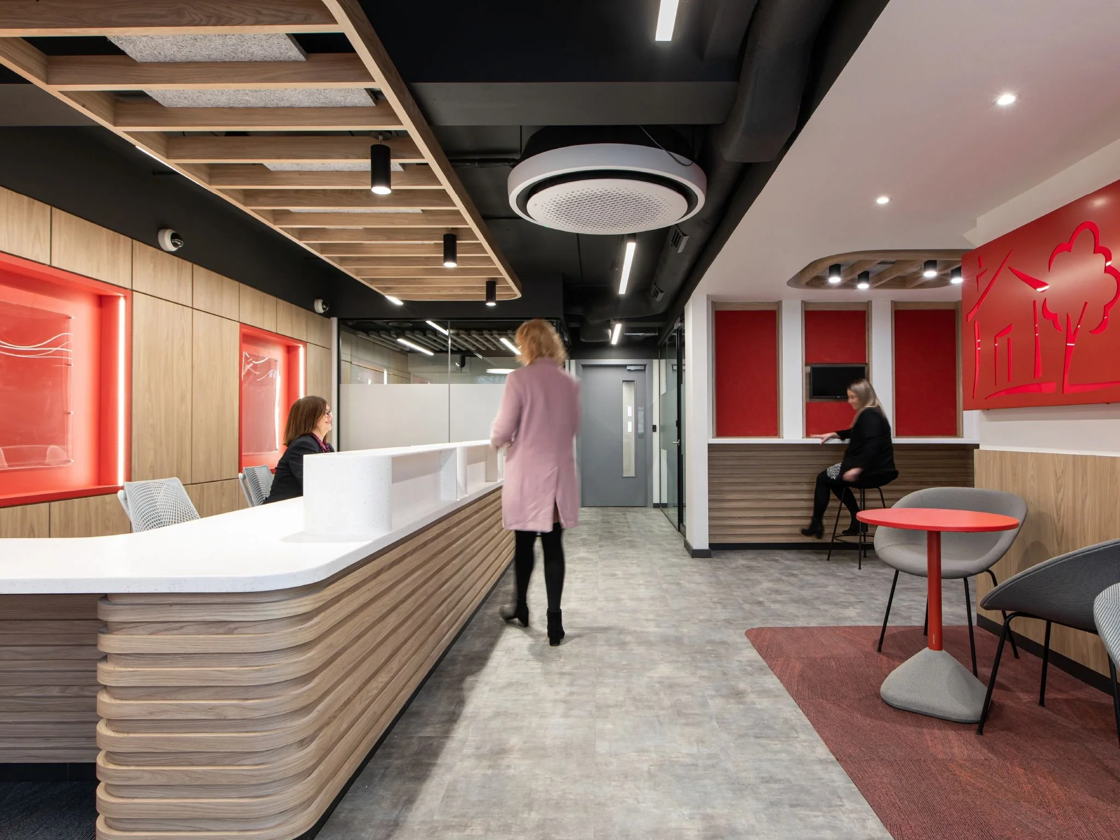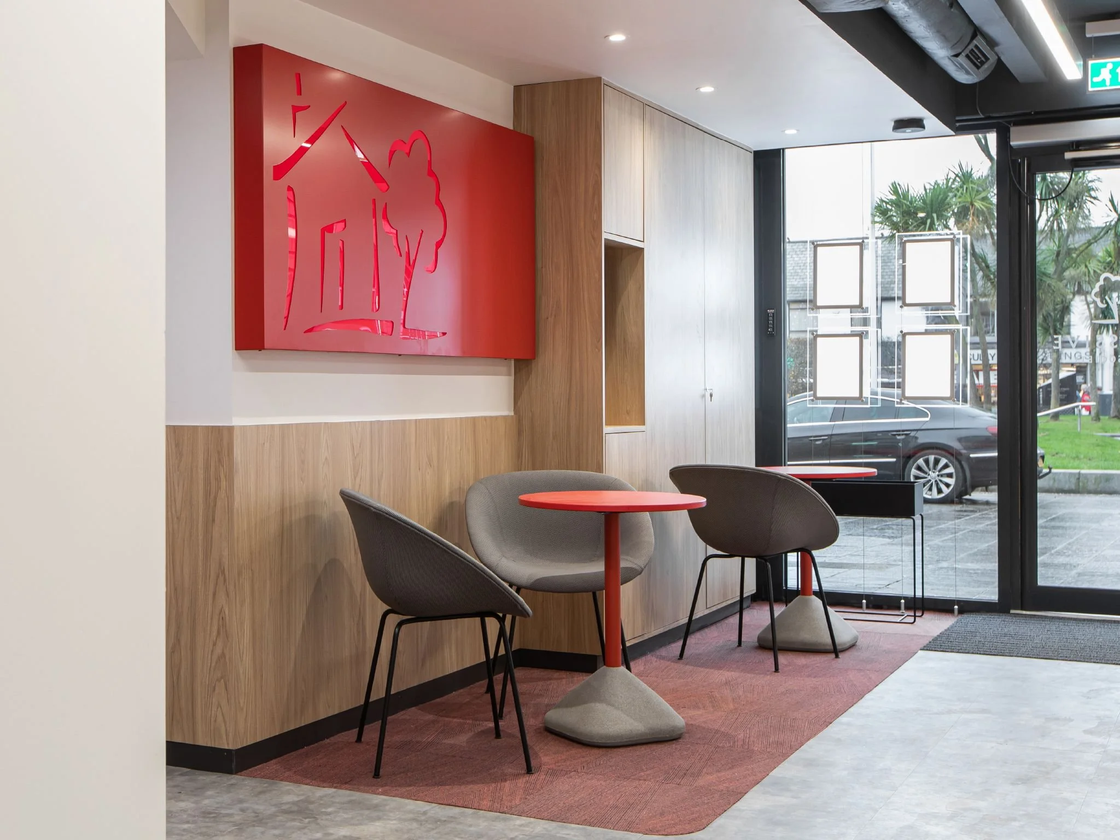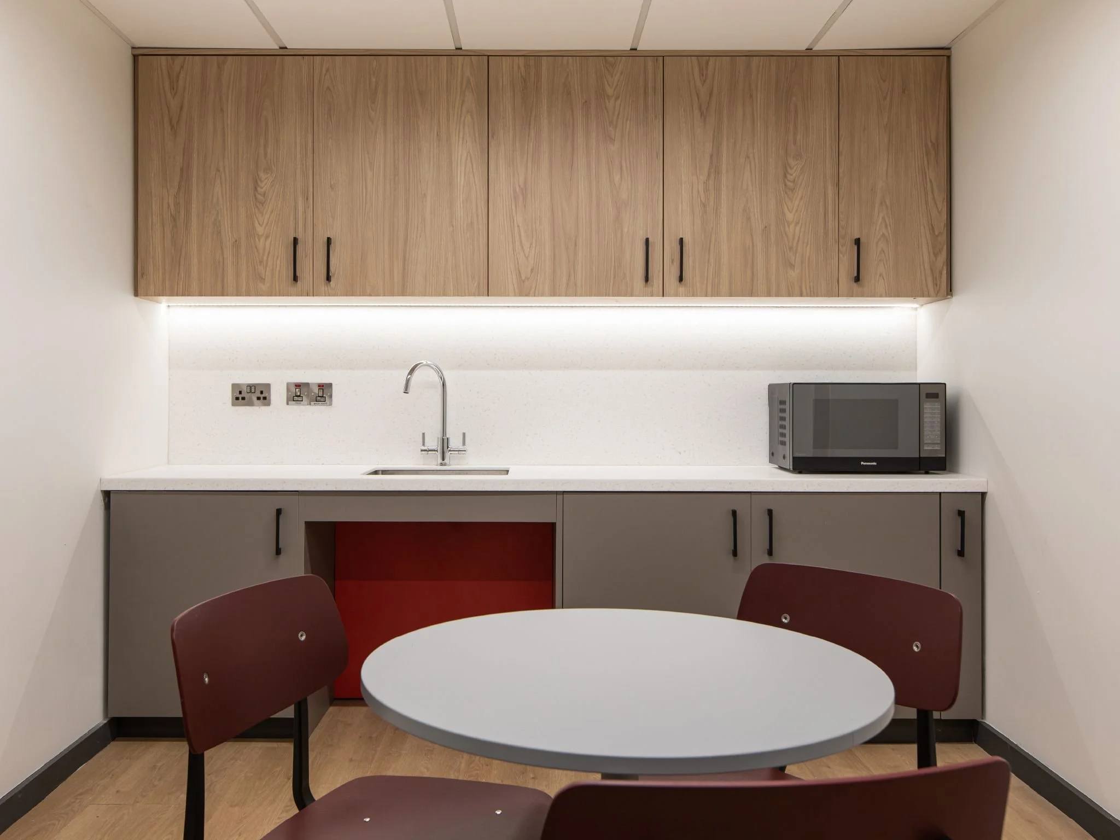SCC Ltd Delivers Mechanical and Electrical Design for Progressive Building Society’s Newtownards Branch Refurbishment
The SCC MEP team was appointed by Progressive Building Society to assist with the Conway Square Newtownards branch refurbishment. The key aims of the refurbishment was the following;
Achieve a sustainable design
Provide services with a aesthetically pleasing view
Enhance the human comfort within the building for clientele and Progressive Team
From understanding the clients concepts and requirements from the first kick off meeting, the SCC designers had a clear understanding of what Progressive Building Society aimed to achieve. The team as common practice, completed a detailed Stage 2 report to show the client options for the refurbishment works. The following areas of design was considered:
General Lighting arrangement
General Power & Data
Fire & Security
Comfort Cooling (AC)
Ventilation
Plumbing
Soils & Wastes with consideration on sanitaryware
Once concept designs were agreed with Progressive, Christopher Hull (Electrical) and James McLarnon (Mechanical) led the SCC team working closely with Todd Architects.
The design team worked collaboratively to achieve sustainable design. SCC decided to apply mechanical ventilation heat recovery (MVHR) strategies into the refurbishment to recovery heat that would have originally been lost in the office, which would now pass it through a heat exchanger at the back of the unit to provide adjusted fresh air into office spaces for the Progressive Team and customer benefit.
SCC took a similar sustainable air conditioning approach by replacing all existing AC units with a VRF system created by LG Technology. The VRF System is designed to modulate the flow of refrigerant to multiple indoor units, efficiently delivering the optimal amount of cooling and heating throughout the building. Our mechanical designer installed a new Roundflow cassette unit for heating of the space in the front entrance area. This bespoke installation, complimented the architectural design for the space.
The SCC team considered the low ceilings of the existing shop, having a concealed ceiling space made the office feel smaller. After discussions and justification reports/presentations, we reassured the client that exposed ceiling services would be the best option.
This had so many positives including enhancing the size of the space, making maintenance all year round simple, as well as architecturally creating a new standard across the image of the Progressive Building Society Offices.
With the strive for Net Zero 2050, the SCC team and Progressive team agreed it would be good practice to incorporate a sustainable framework design to work towards and achieve the best possible installation whilst being assessed for the effort being put towards the Net Zero targets Progressive are trying to achieve. This project has set the standard for all office refurbishments across Northern Ireland.
The SKA Gold rating is an environmental assessment method developed by the Royal Institute of Chartered Surveyors (RICS) for commercial office fit-outs. It helps landlords and tenants measure sustainability in areas such as energy, water use, CO2 emissions, materials, waste, and pollution. The system assigns a Bronze, Silver, or Gold certification based on performance against over 100 ‘good practice measures’.
By designing to SKA standards, we now can use Progressive Newtownards as a template for future Progressive refurbishments, showing Progressive Building Society clients and public that everyone has a part to play in a more sustainable future.
To conclude, the refurbishment was a success with the keys aims achieved:
Sustainability
Client human comfort improved
Aesthetically pleasing design incorporating all building disciplines
SKA approved refurbishment
