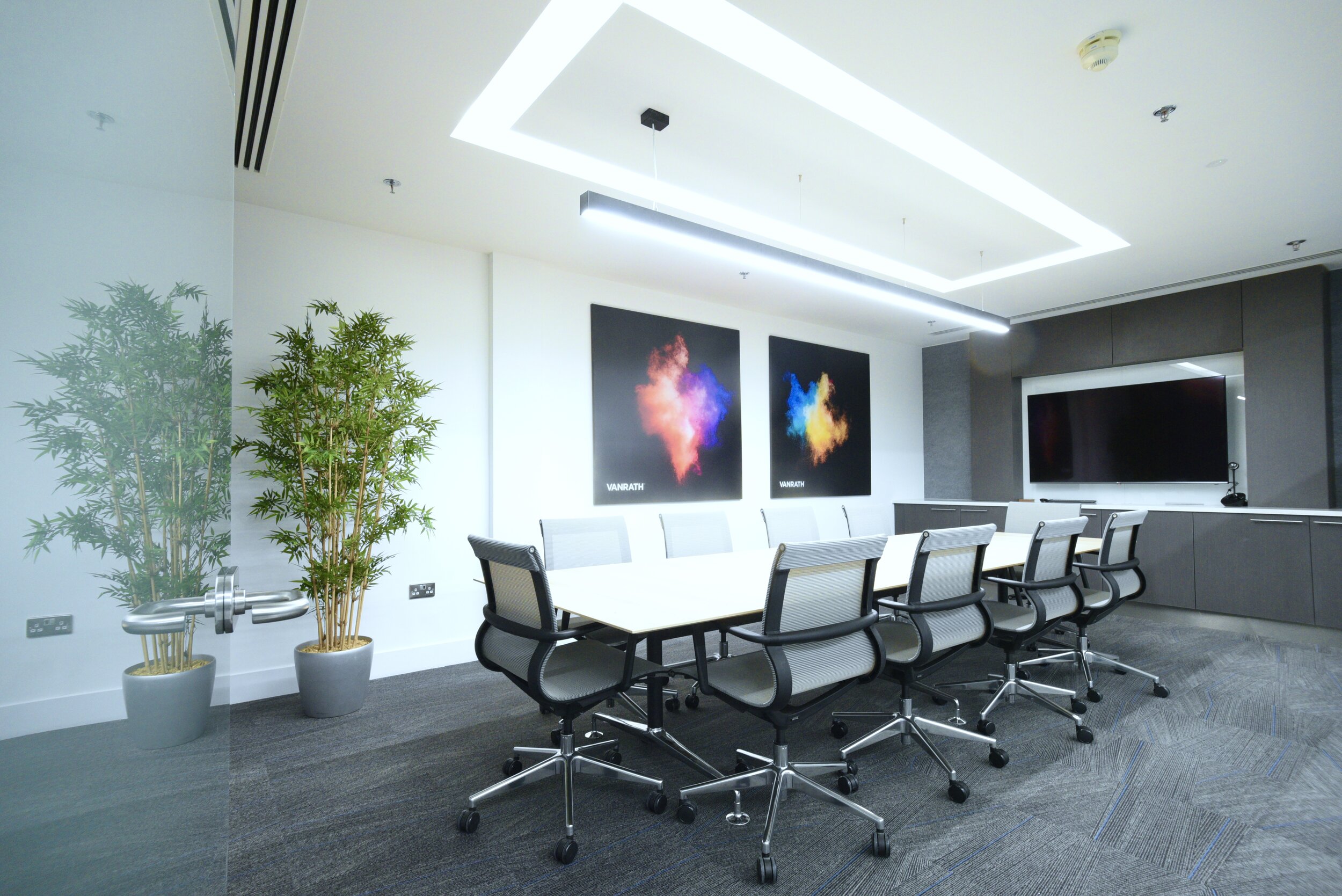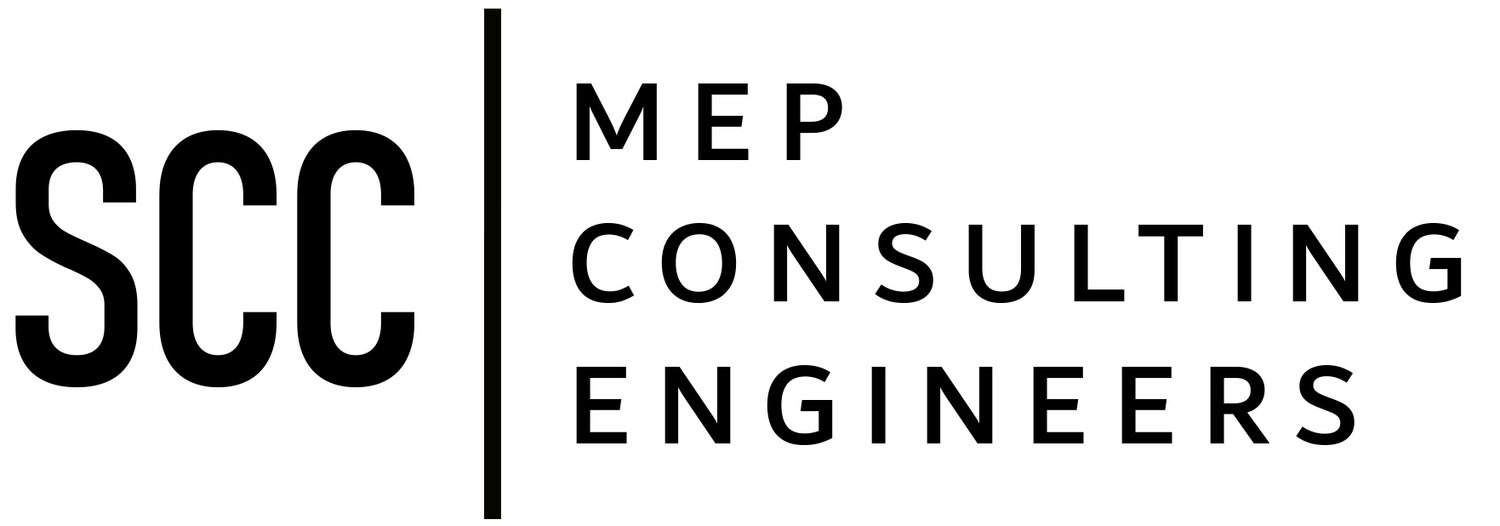Victoria House
SCC was appointed from RIBA Stage 2 through to project completion & handover, providing coordinated sketches and reports from an early stage to a client that was unfamiliar with MEP systems. Our use of Revit allowed us to clearly demonstrate and walk through our design using 3D views that showed the restrictions of the existing building. This model also allowed us to coordinate our design with all other disciplines to produce a fully detailed RIBA Stage 4 technical design in line with the pre-construction programme & client aspirations to ensure a smooth construction phase.
The building was a live site with other tenants on the remaining floors, so downtime of existing systems had to be kept to a minimum.
As the project drew to a close, we were heavily involved in the commissioning process. We chaired commissioning meetings on site to ensure all contractors and their specialists had all the design information that they needed to ensure the tight programme was met. We also liaised closely with the client’s IT department who were moving active equipment from their existing office. The timing of this was paramount to our client who needed minimal downtime to ensure business continuity.

