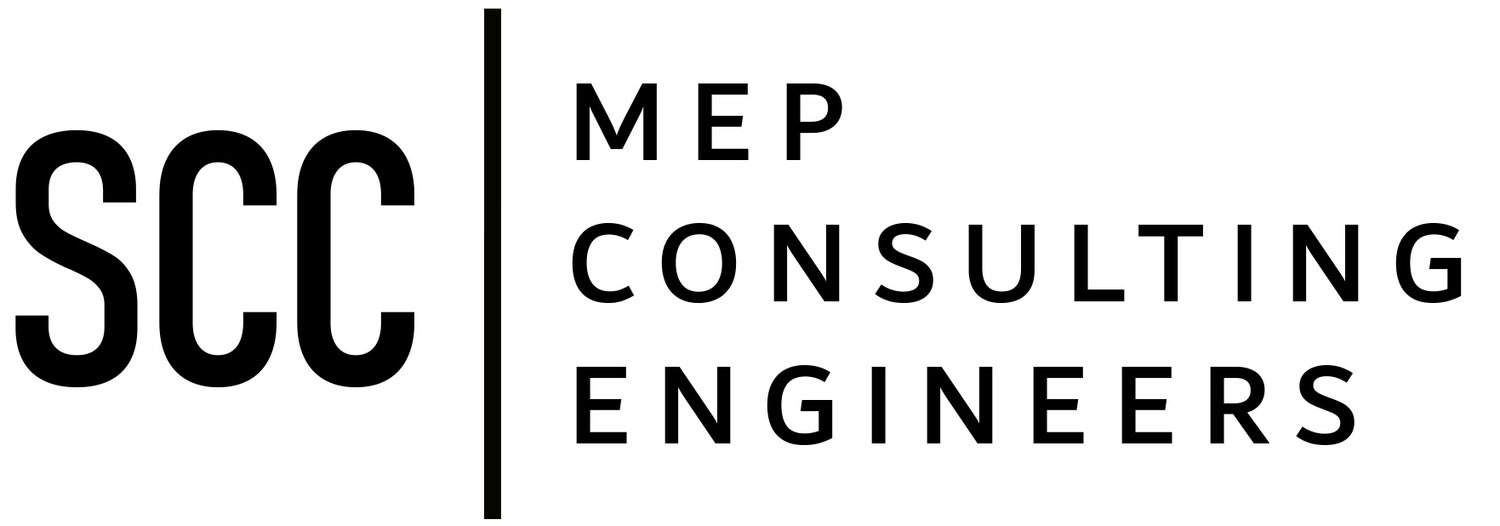Delivering Collaborative & Engaging Workplaces of the Future
Kainos, the Belfast based Digital Transformations Experts have seen significant growth over the past few years, as has their requirement for additional space. Kainos have an ethos that promotes collaboration and social connections amongst their teams so they can overcome major challenges and feel rewarded in their job roles.
At SCC we were recently involved in the extension of their Belfast Headquarters into the neighbouring Bank of Ireland building. The new area included collaboration space, break out spaces, flexible working areas and meeting rooms which all aligned with their vision for a more collaborative approach to work.
We were involved in this project from concept through to completion and alongside the rest of the design team delivered a creative space for Kainos’ valued team to enjoy. Our designs combined with the rest of the design team to meet the project aspirations to deliver a successful project on time and on budget.
Coordination was particularly important on this project as all MEP services on the ground floor were exposed. We worked closely with Todd Architects to ensure their vision for the look and feel of these spaces was achieved through workshops and exchanges of our MEP Revit model.
We worked closely with the FM and Telecoms teams at Kainos to keep disruption to a minimum as the existing space was in use throughout the refurbishment project. We carefully planned shutdowns and connections to existing services such as IT infrastructure, fire & security services and all mechanical services to the plantroom.
Along with the rest of the design team we maximised the space to suit the future requirements of the building and the Kainos Blueprint for design. Throughout our design we kept the Kainos values at the heart of the project from inception through to completion which we think shows in the finished design. The space has high quality finishes, wellness integral to design, modern amenities and sustainability considered through smart technology for reducing waste and keeping efficiency high.
The vision for the project was to create an environment that was flexible with plenty of space that encouraged collaboration and movement throughout the building. Air quality, lighting and sustainability had to be considered in our designs. The building boasts industry leading Wi-Fi infrastructure, energy efficient lighting, zonal controls for MEP systems and efficient HVAC systems that cater to many different uses of the space. The building delivers seamless connectivity of power, network and presentation facilities in all the spaces.
At SCC we were delighted to be part of such a transformation and believe that this type of flexible office space is the future to encourage collaboration and social networking in teams.
Client – Kainos
Project Manager – CMC Consulting Ltd.
QS – Hollis Global
Architect – Todd Architects
Main Contractor – Grahams Interior Fit Out
MEP Contractor – Braid Mechanical & Electrical
AV Specialist – Niavac Ltd



