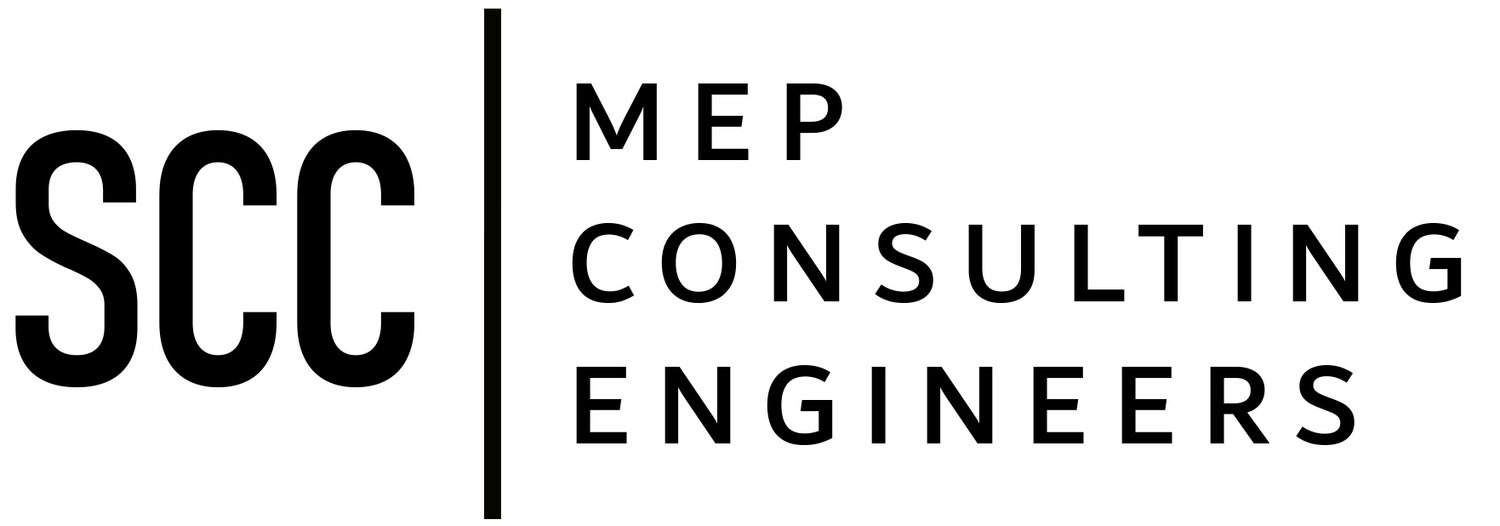Workrise, Belfast
Following our involvement in the refurbishment of 35DP, SCC was appointed by Workrise, the first tenant to occupy the building.
The adaptation of our Cat A Revit model allowed up to coordinate our design with all other disciplines to produce a fully detailed RIBA Stage 4 technical design in line with the pre-construction programme & client aspirations to ensure a smooth construction phase.
As part of fit out works, substantial feature lighting and AV packages were provided, the designs of which were lead by SCC.
We were heavily involved in all MEP aspects of the project through to completion, delivering a modern, comfortable space for our Client and their guests.

